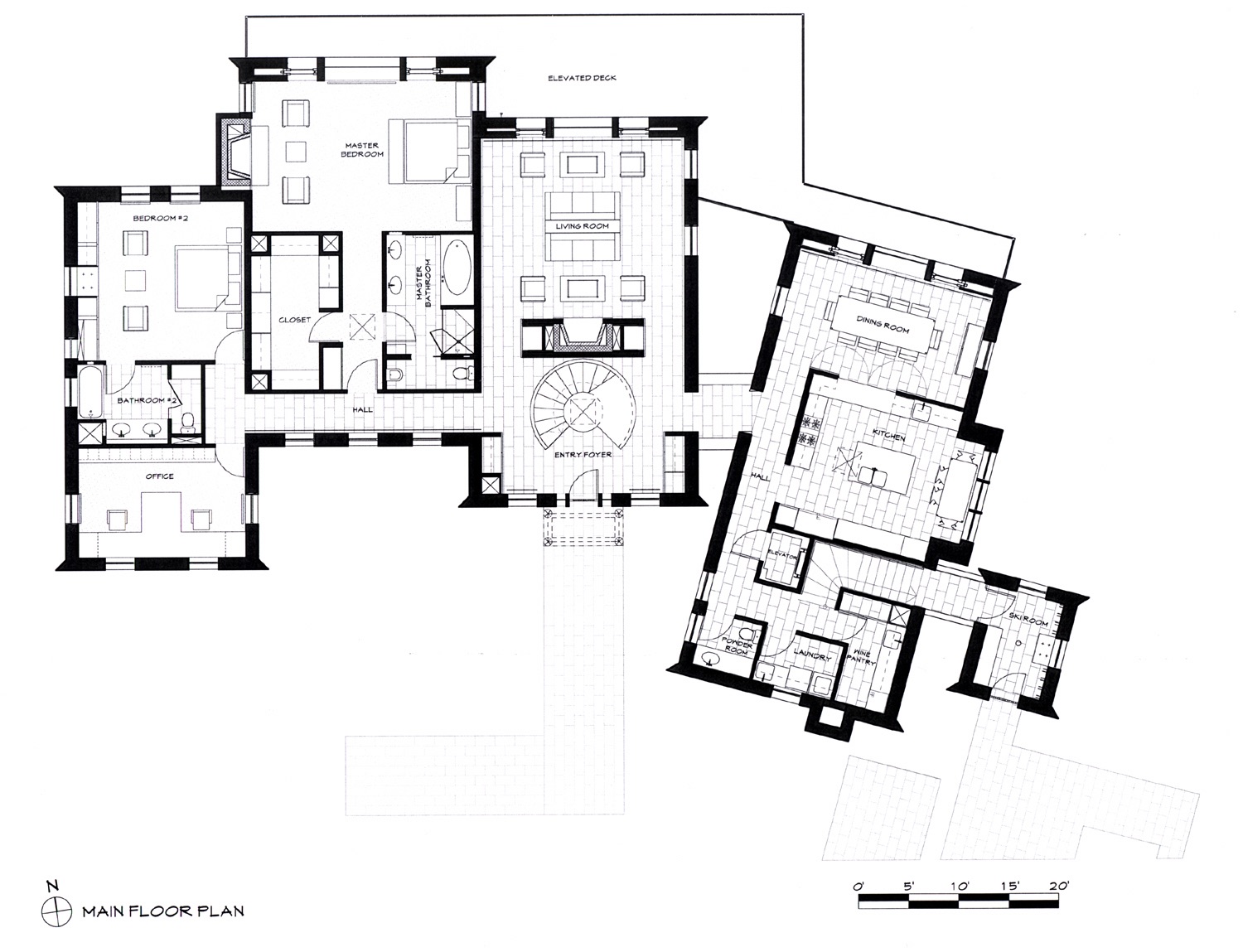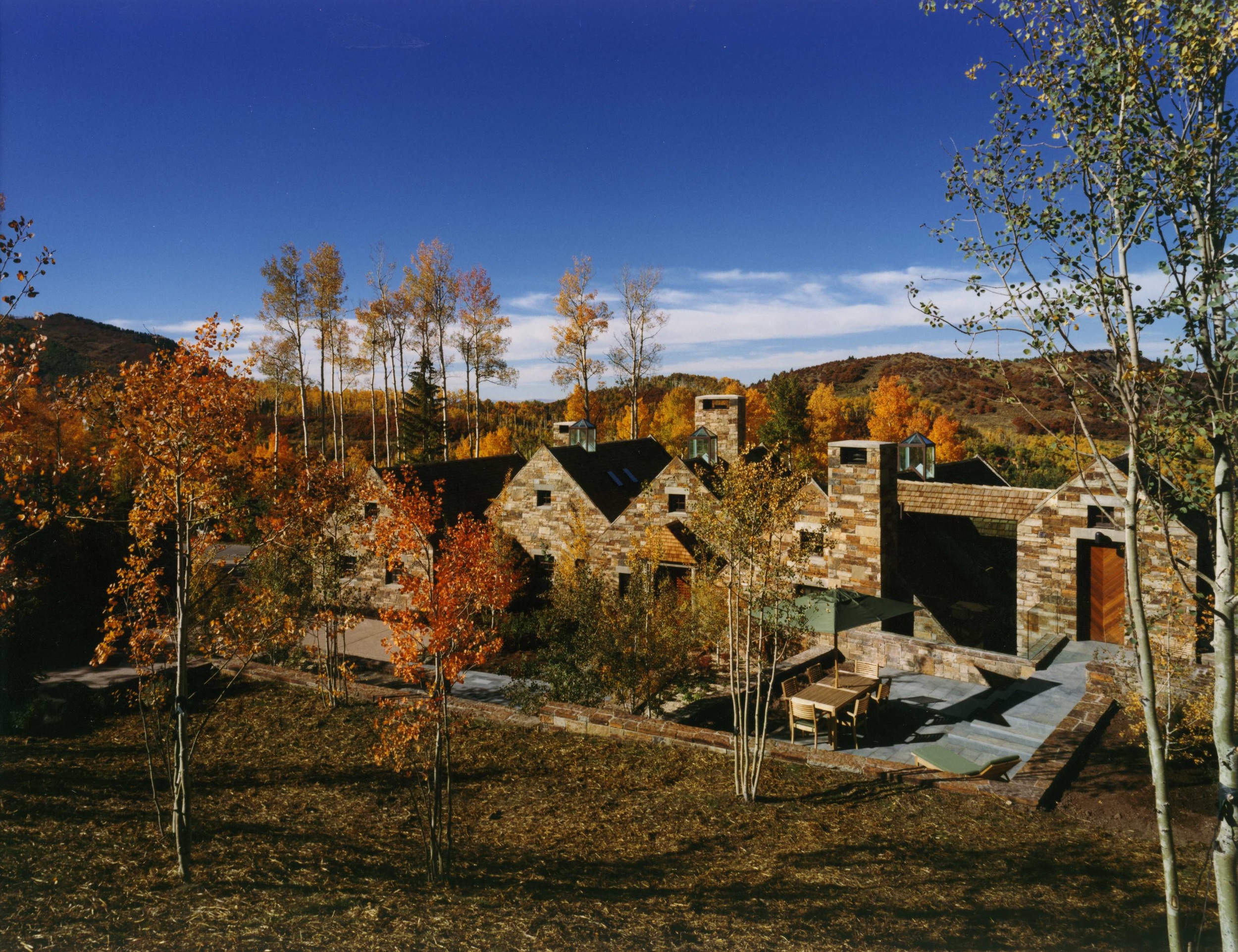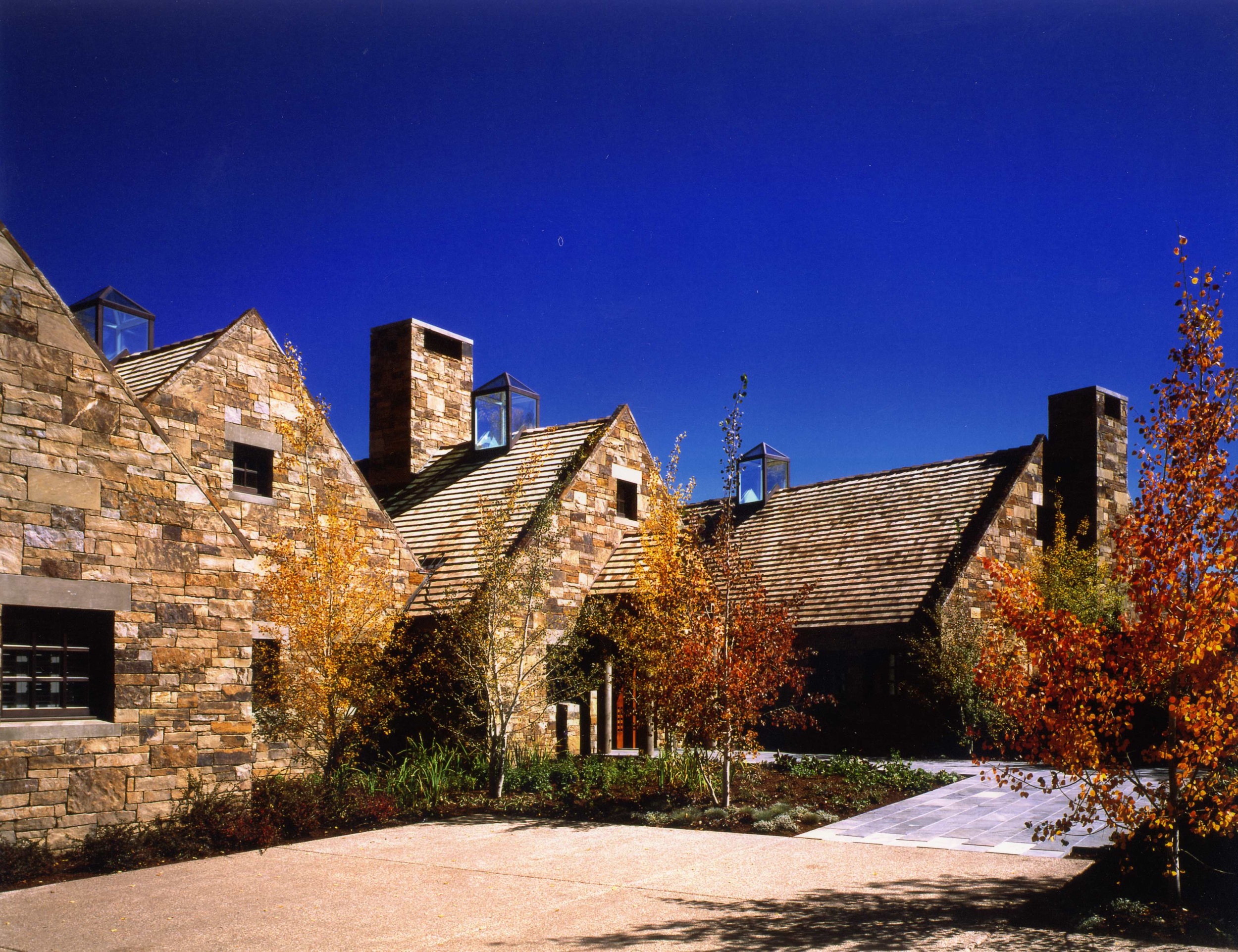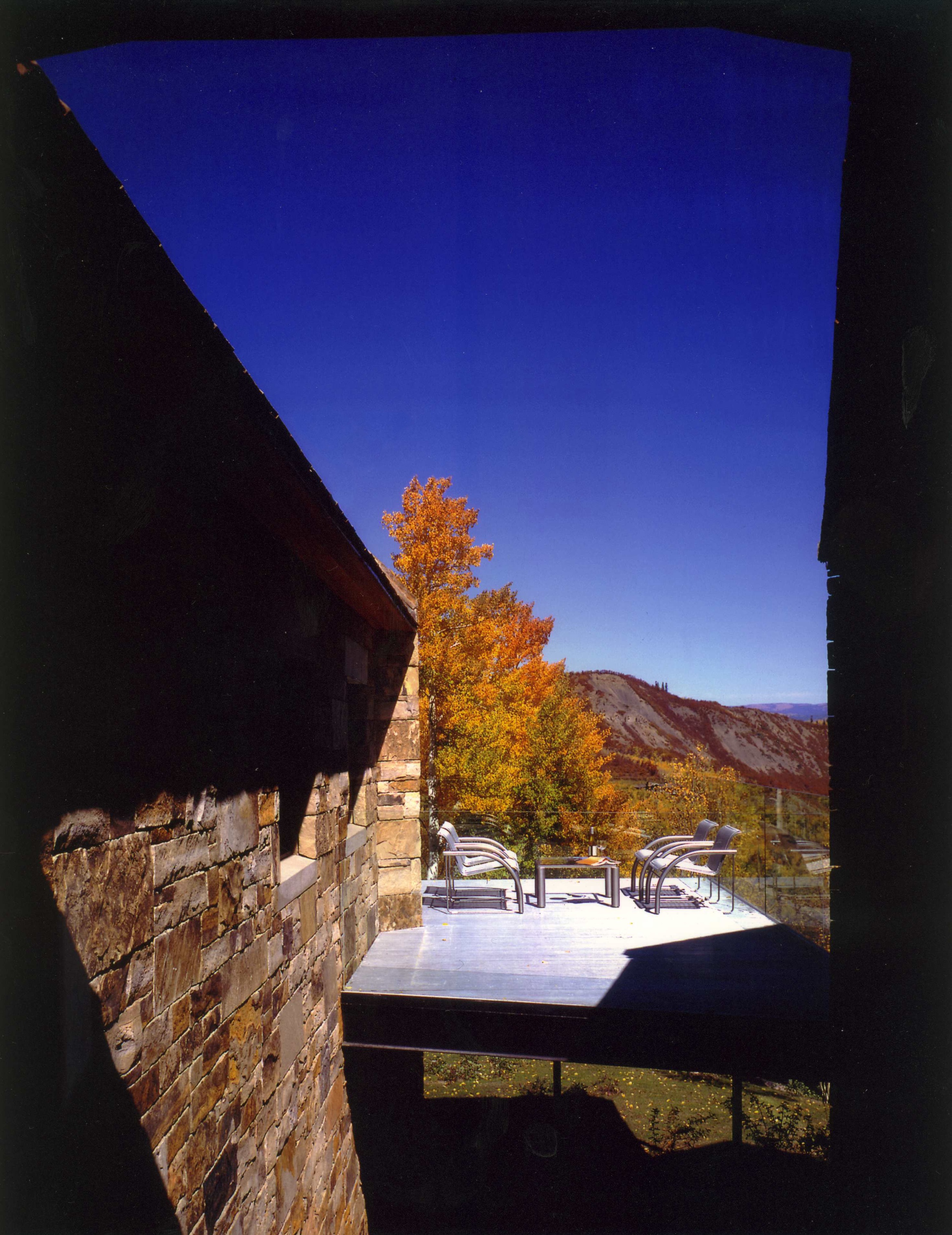Snowmass, Colorado, 2003
The clients in this case are the same astute couple retained the architect to design their house in Florida. This stone house architecturally addressed a set of evironmental problems problems that naturally infuenced its design. Local zoning restricted the size of the footprint. The climate was ectreme: hot summers with intense sun, then heavy snow in the winter. The aggressively sloping site presented major views across the valley to a range of snow-capped mountains beyond. The location was chosen to exploit these views across to adjacent ski trails. Various terraces and cantilevered decks were deliberately designed to maximize the relationship of these vast views the human scale dictated by the architecture. The site plan and floor plans express the clients' program while the architecture attempts to adhere to all of the above. The upper level terraces are surfaced with stainless steel grating railings so as not to interrupt the sought after views. The local fieldstone selected is a deliberate choice to complement the wonderful color of the Aspen tress in outside the autumn. This color coordination, both inside and outside the house, works together with mulipavilion plan to reduce the mass of the house and allow it to visually blend into the mountain. Each pavilion focuses on a selected view of the mountain range beyond. All of the major interior spaces follow the 45-degree rood angle to achieve a presence worthy of the site and to create a sense of place unique to this particular mountain.
Winner: Masterworks in Masonry Honor Award, For outstanding achievement in Masonry Design, Rocky Mountain Masonry Institute, 2004
Project Architect: Luther Weber, Simon Jacobsen,

















